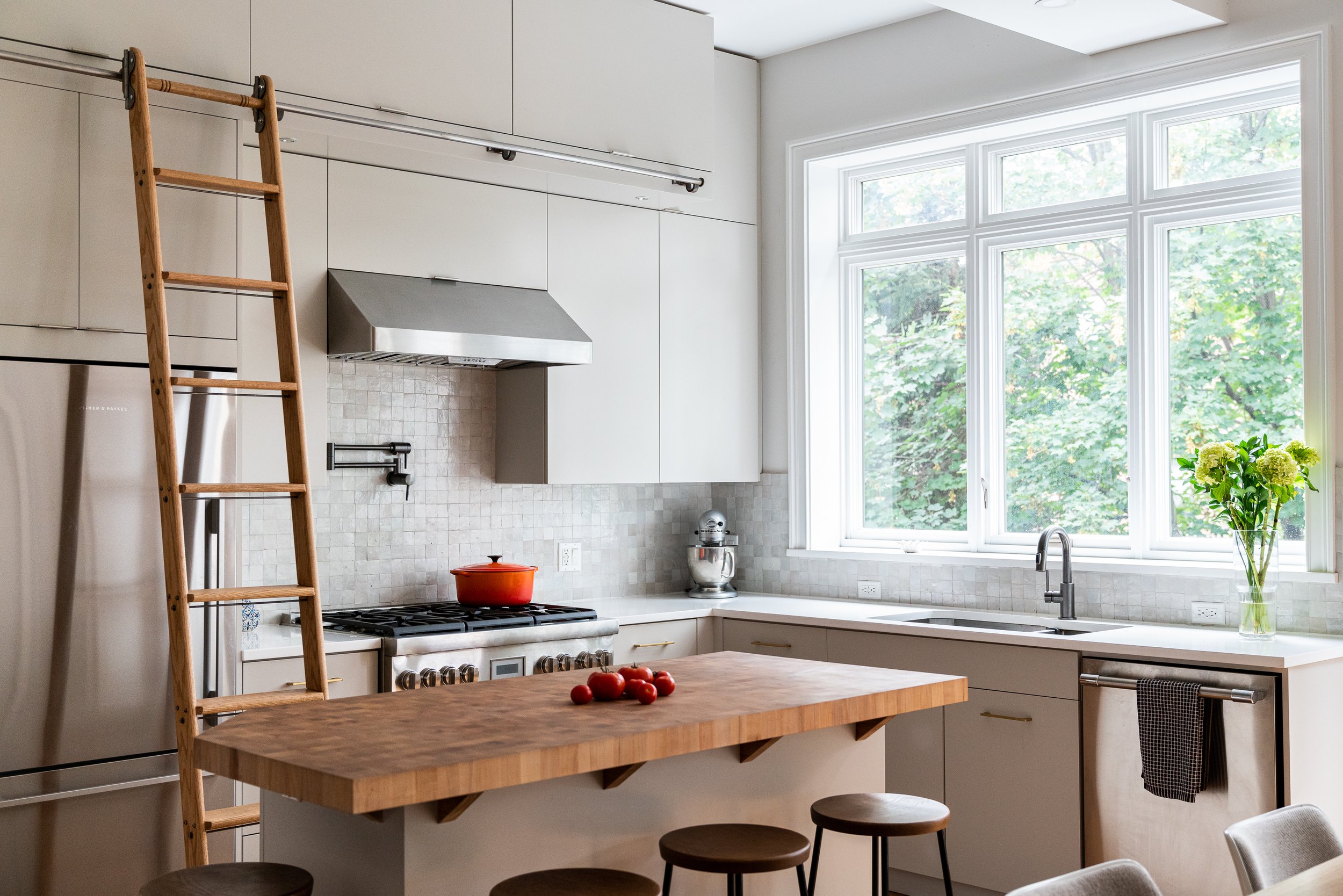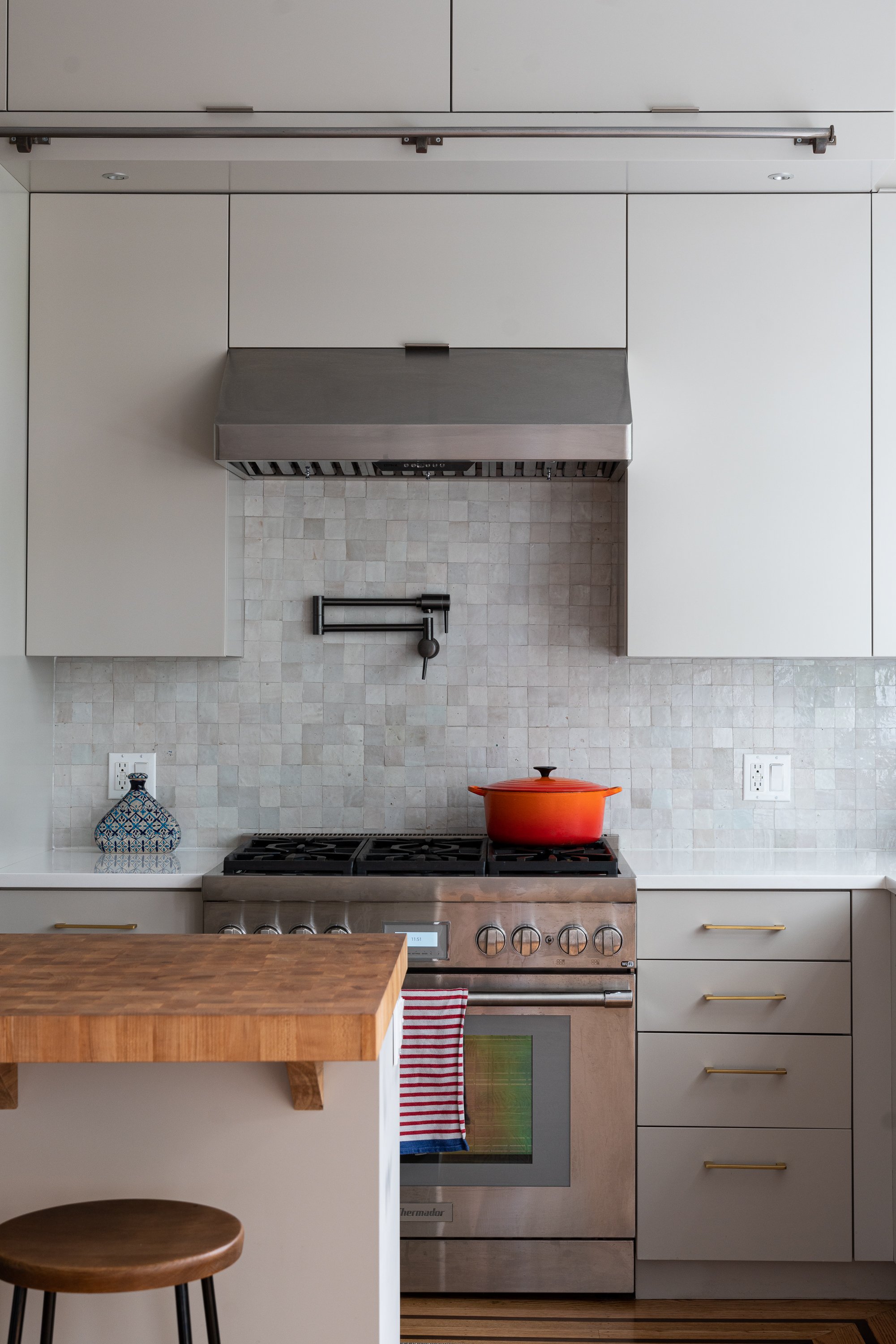Prospect Lefferts Brownstone
Brooklyn, NY
This townhouse was transformed with a complete renovation on all floors. Key historic details were preserved and restored, sometimes painted sometimes not, but are featured now within a more contemporary environment, one that is bathed in light.
To establish a functional flow, the kitchen was relocated from the garden to the parlor level. We removed walls and a knobby extension from the ground floor and reconstructed the rear wall of the garden and parlor levels with more glass for better views — more light. An entry closet was created by turning the last stair step into a full landing. Repurposed moldings make the closet seem as if it was always there. Layouts were altered throughout yielding 3 1/2 bathrooms, master bath and walk-in closet, laundry on the bedroom floor, wet bar in the family room, and a deck with stairs to the redesigned garden. Care was taken to create spaces for key family fixtures and furniture. All electric, heating and cooling invisibly insure year round comfort.













































